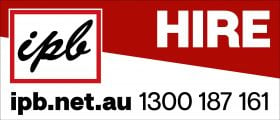ENQUIRY CONTACT FORM
First Aid Building
NSW Work Cover requirements are for a first aid room to be established, should 100 workers, or more, be engaging in a high risk work place.
IPB’s code compliant 1st aid building facilities include an external metal clad door with a minimum width of 1.0m, for stretcher access. A security steel lock box is also fixed to the external door, for client lock up purposes.
All IPB first aid facilities are stocked with, as standard:
- Sink & cupboard unit
- Auto boiling unit, wall mounted
- Bar fridge
- Microwave unit
- Reverse cycle air conditioner for heating, cooling and ventilation purposes
- 10 amp double GPO’s for appliances
- Electric hot water system
- Hot and cold taps
- 900 mm (h) x 1200 mm (w) aluminium sliding glass windows with flyscreens and security Amplimesh screens fitted
- Twin fluorescent 36 watt lighting, complete with diffusers fitted
- Wall mounted overhead lockable storage cabinets
- First aid signage to the building’s entrance door
- Privacy screen, retractable type, to the examination area of the building.
- Office desk with drawers
- Office chair and a visitor chair
- Examination couch, with a waterproof surface
- Notice boards and white boards are fixed to the wall linings, for site safety information notices
- Minimum appropriate floor area being 14 square metres, as a guide
Other on site considerations that the client will need to provide and maintain, as part of your projects workforce safety requirements, as outlined by NSW Work Cover:
- First aid kit appropriate for your workplace
- Hygienic hand cleanser and disposable paper towels
- Examination lamp complete with a magnifier
- Container complete with disposable lining for soiled waste
- Container for the safe disposable of sharps
- Bowl, or bucket, with a minimum two litres capacity
- Telephone and/or emergency call system
- Names and contact details of first aider’s and emergency organisations
